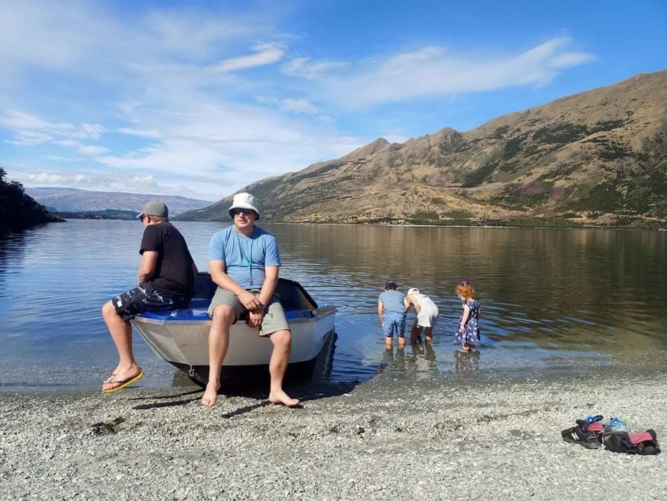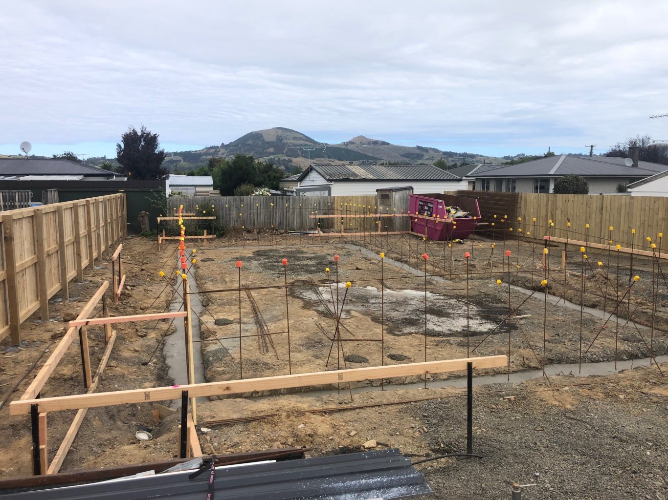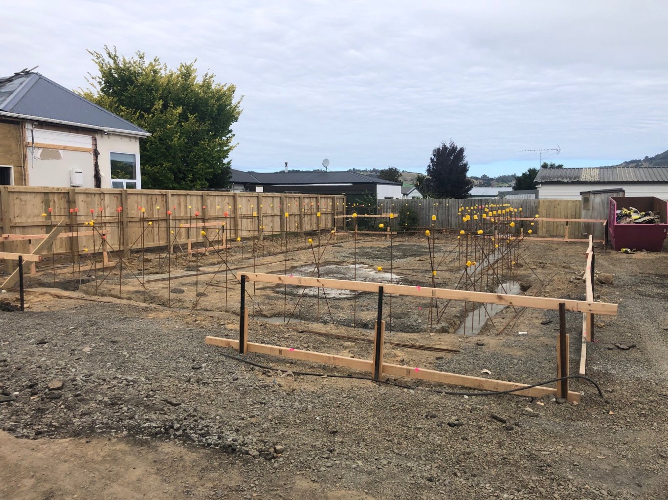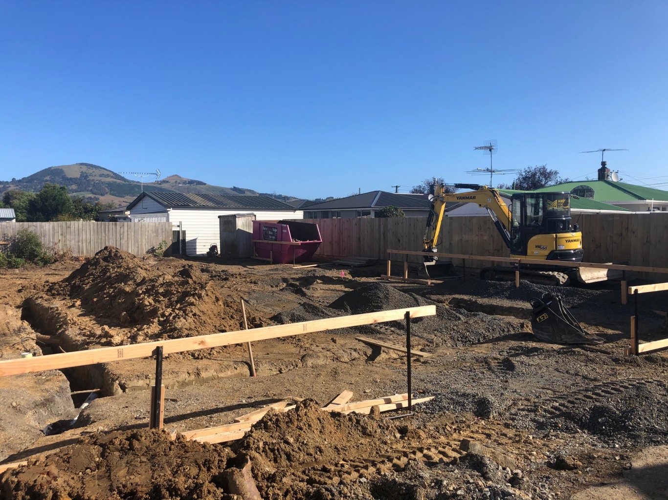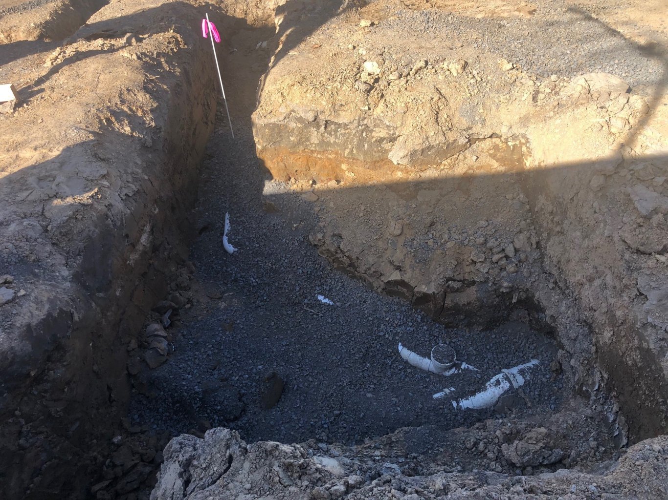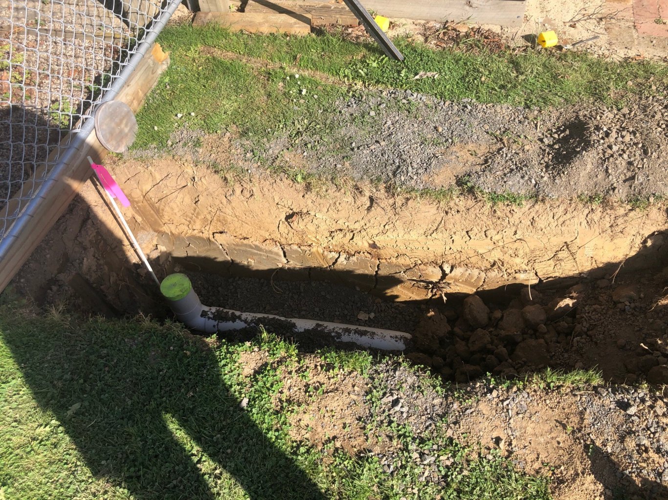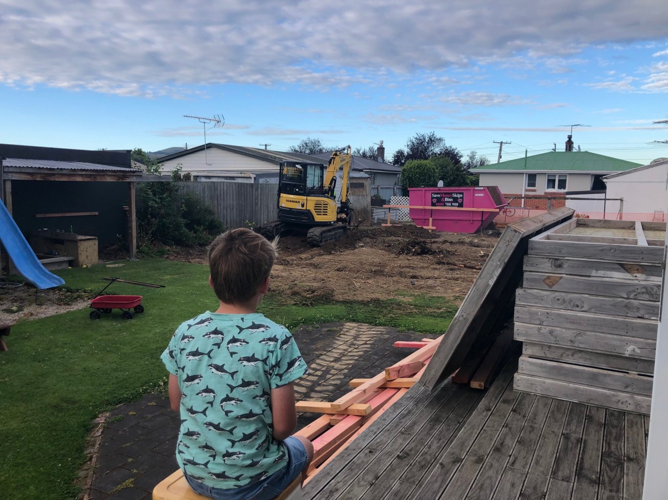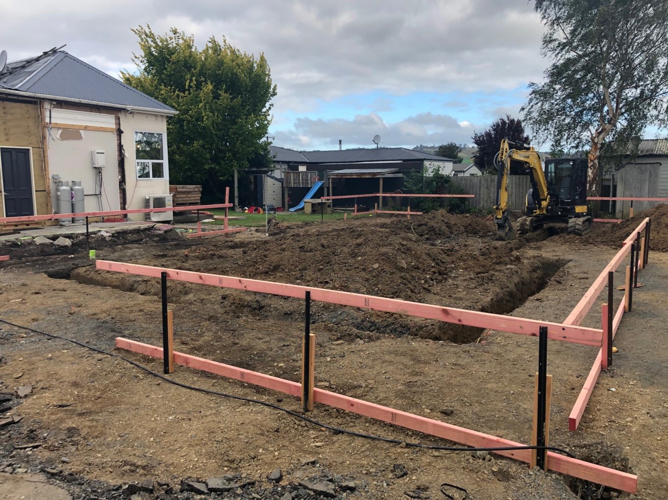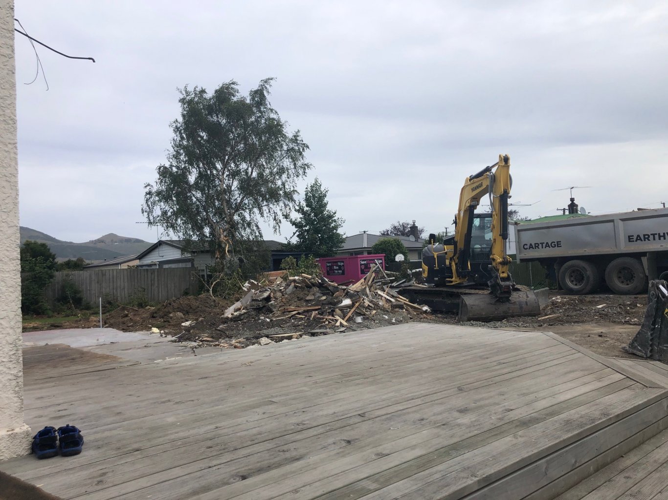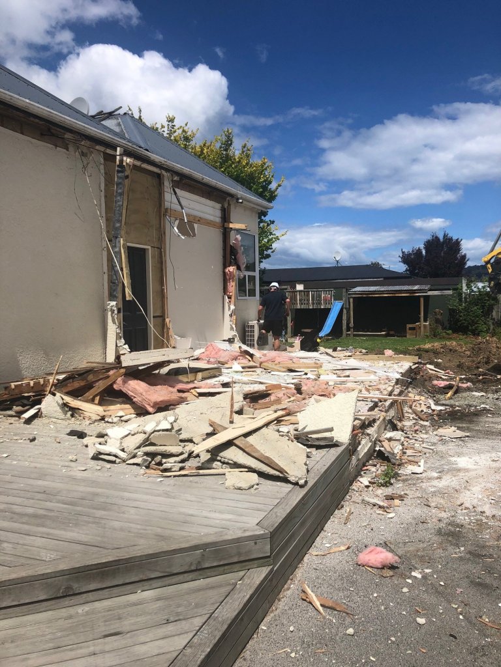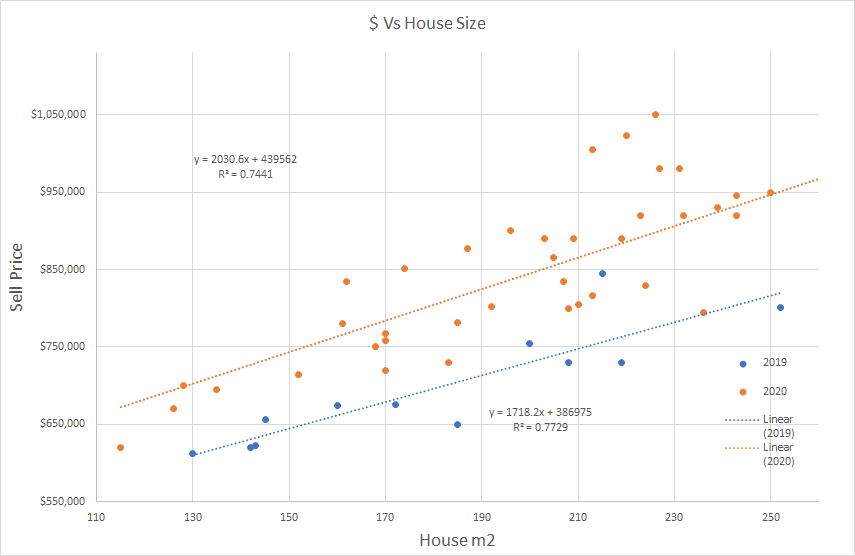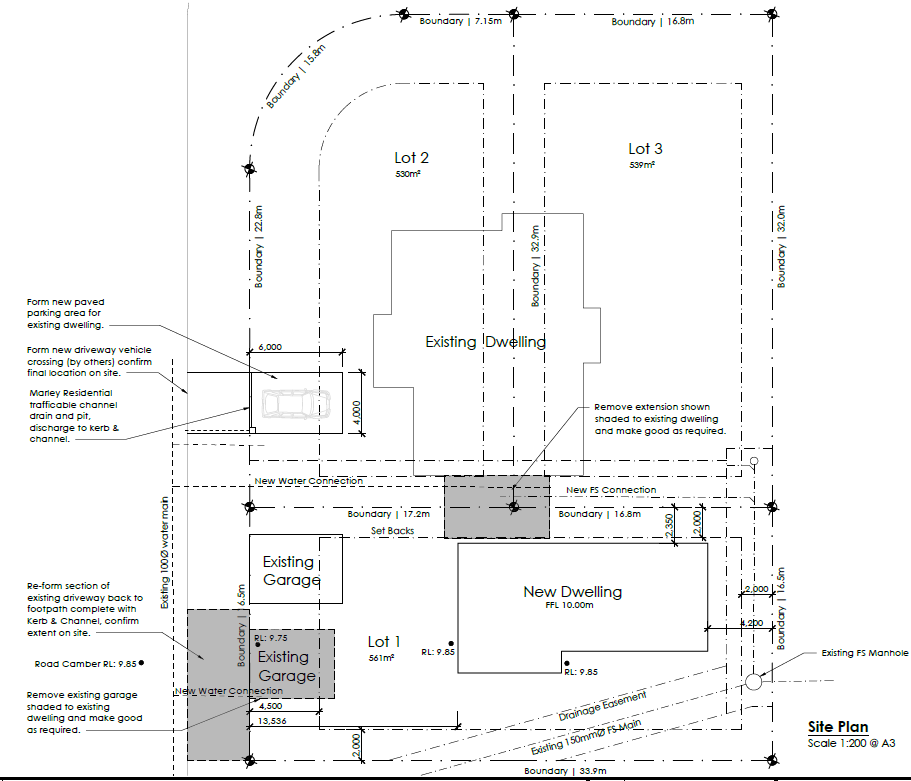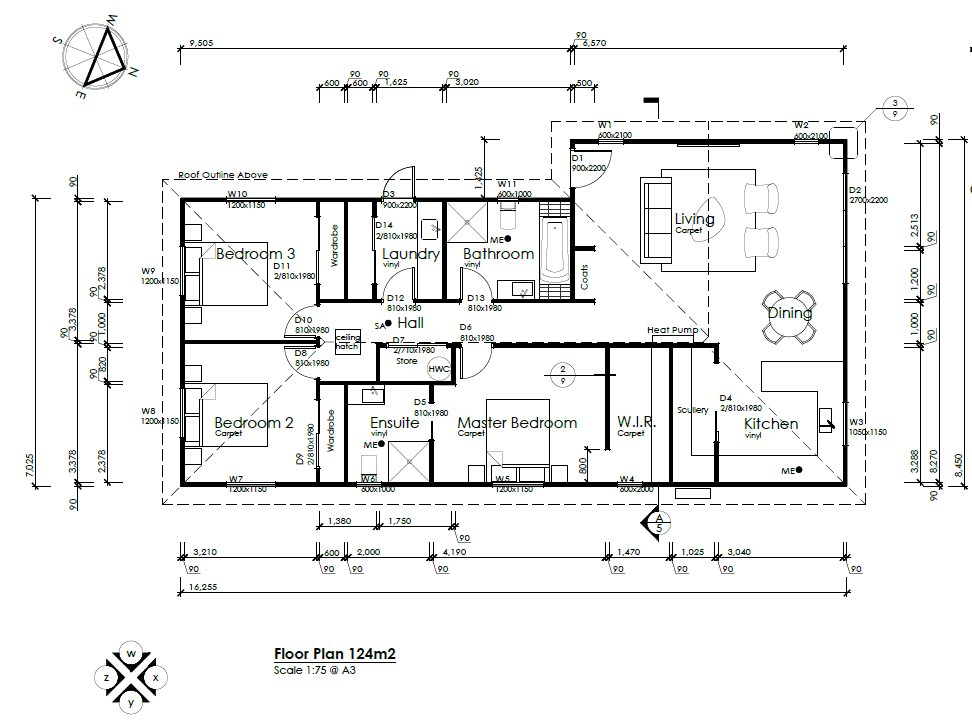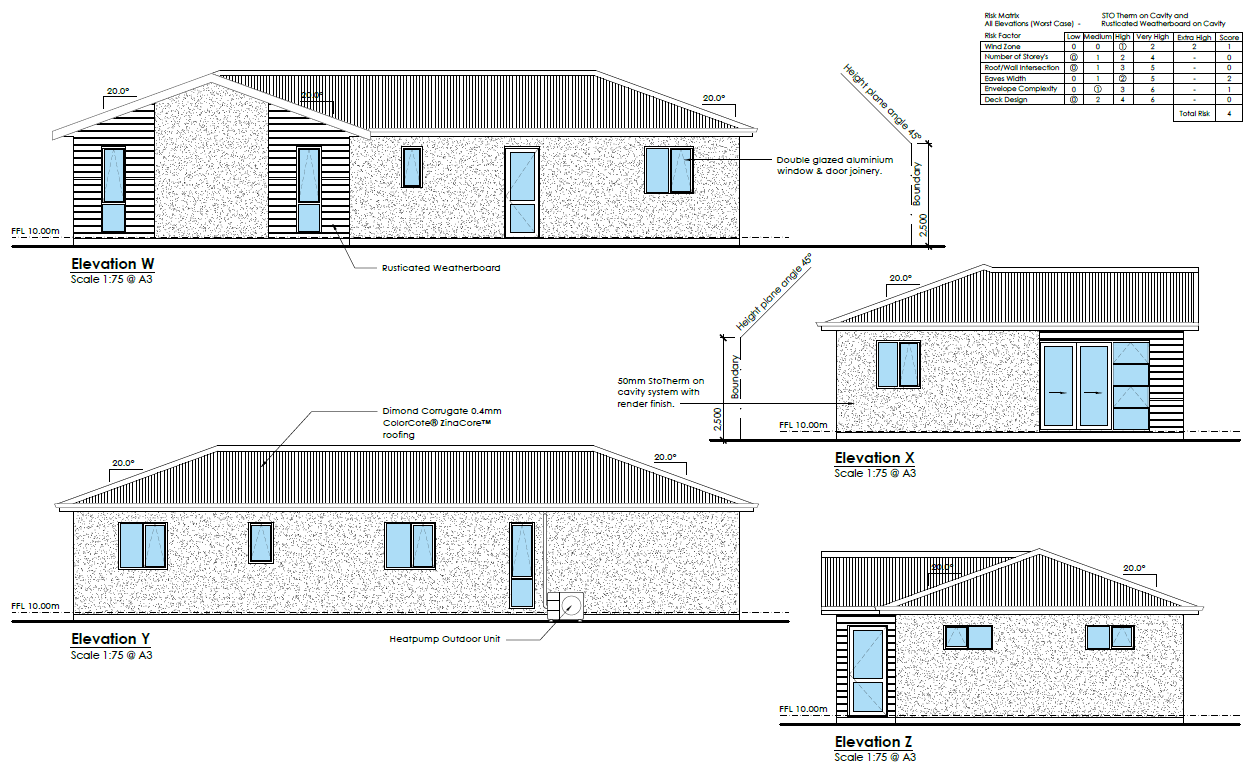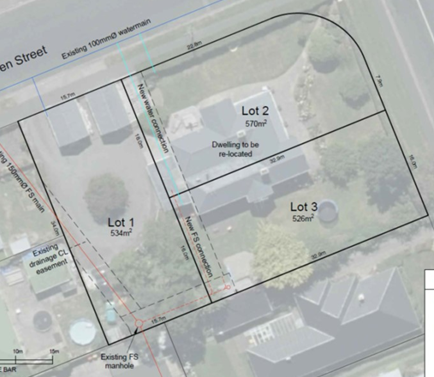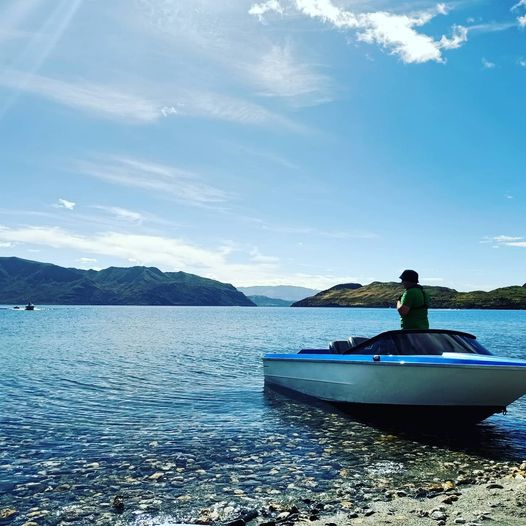-
Posts
2002 -
Joined
-
Last visited
-
Days Won
1
Everything posted by nzstato
-
Its fairly well vented. There is an open port on the cover near the air intake. Its open between the floor and bilge space and there are small vents on the rear bulkhead. The fuel tanks at the rear are vented separately If you are worried about water ingress I'd seal up your top cover as best you can, add a vent (wherever is best) for the intake and run a bulkhead vent well above the waterline. Helpful I hope?
-
Went to go out the other weekend and did not turn over. Suspected the starter had gone dud (I doubt the previous owners ignorance to a bunch of water in the bilge didn't help). The position in the V is a blessing and a curse, it keeps it out of the way but is then a bit of a pain to get too.... A bit more challenging than usual with the coolant pipes running along one side. Got a new one quickly ordered (will look to rebuild the one I have there) and we are back in business. While running it up on the trailer with a water feed I also took the time to do a bit more tuning on the accel map, very much feel I've got this in a better place without having a wideband to tune off. Without the idle air valve I barely even notice now, starts no problem any temp. Was rushing a bit to get done for a planned weekend in Wanaka, had a good blat on the lake up to Stevensons Island and then a bit of time on the Clutha river.
- 19 replies
-
- 11
-

-
Site is looking better now, footings are in and remainder of the fencing is in place. Blockie is coming on mon.
- 116 replies
-
- 12
-

-

-
Tiny bit of rust on the firewall I fixed up Filled in all of the extra 'speed holes' And shot some epoxy, not super concerned on the finish for the interior, its all going to be covered by sound deadening and marine carpet. Got epoxy onto my dog leg repairs so I could fit these panels, rather happy with the result Bit of a tidy up and then we can get some colour going...
- 70 replies
-
- 15
-

-
I do but the door handle is cut and in the wrong place... that going to work?
-
After a few setbacks we are starting to see some progress again. We have a new fence to separate ourselves from the neighbours, after a few grumbles on when/where it was going up from those next door I am yet to hear a thank you.... Also the storm water connections have all been made. They were able to use my existing connection to the main as the new connection for LOT1 (below) My temporary connection uses the new one which will end up for LOT2 and we have one there waiting for LOT3. Now they will tidy up the dirt piles on the section a bit, build a fence between us and the build and then start on the footings for us to get some concrete in the ground... Market is roaring on regardless, very little stock in Dunedin. A future post will go through how we have gone through the sales process -> currently undecided if will sell privately (my job is in sales) or if through an agent but expect them to be put through the wringer
- 116 replies
-
- 11
-

-

-
Doing my last run of door skins for a while as really need to get back onto this project before I loose my shed. Here's how I do it.
- 70 replies
-
- 12
-

-
Planning on being there, wanted to have the LR ready but unlikely. Might grab a ride with some of the LR Barrys
-

Mr.mk1's Mopar or No Car '70 Dodge Coronet
nzstato replied to RUNAMUCK's topic in Project Discussion
Very cool All fixable.... will be a fun project to watch -
At this point I had the 'grumpy client call to contractor' moment - I had specifically had a conversation that I wanted the tree in the corner kept wherever possible, then I had my wife message me that it was gone when she got home. It ended up needing to go to run the services but called them out on poor communication and that they have pulled down our fence with the neighbours without replacing it. They've made a hell of a mess digging the foundations first (and found all of the old pipework in the process) rather than digging the new services, making the new connections/getting rid of the old so then they could dig foundations at will. Obviously had an effect as there was a 'site meeting' within 10min of my phonecall whereby the civil subbie has been advised the direction this now needs to be heading in... The boys do enjoy watching the diggers..... Thats kinda up to date to now, it's just build progress from here. At the end will probably have sections on the legal aspects of a subdivision and my all of my final numbers to figure out if this was even financially worthwhile. Anything else I'm missing as unanswered questions? Cheers
- 116 replies
-
- 17
-

-

-
Consents, I dont really have much to add as the surveyor/builder has handled all of that. Only bit (that I said previously) is we are doing everything within the council plan rules for zoning so it makes this relatively straight forward (and relatively quick). Its a 2-stage consent so I only need to pay and do lot 1, with lot 2/3 to happen at some point in the future. It does mean that we need to make all of the temp connections to our existing house but its worth it... Only other bit is I thought I would get away without a stormwater management plan (it wasnt on the subdivision consent) but got picked up on the building side (go figure), just means we need to put in a small retention tank. Likewise we have quite a 'high' floor height on the build due to us being in a 'flood zone'. So, now you have all of your finance/consents/contractors arranged you can call in the digger.... Lean to came off the back of the house no problem. Wasnt surprised as it was just a small floor built over the original concrete slab. They did find the old septic tank which would have been used prior to the town connection in the 1950s, pulled the top off and filled with gravel no problem (it was empty). Sadly none of the trees could be saved in the section which was a disapointment, ended up with a relatively clear piece of dirt. They tidied up the back of my house - moved door and gas hot water etc.
-
Now tax.... tax is a curly one and this is a serious disclosure of DYOR... I'm just going to be brief on what I'm going with so a) I'm not providing advice on alternatives and b) I'm not broadcasting my tax position and I may still yet become unstuck. I've learnt that there is indeed a 'brightline test' which means if you have a regular pattern of buying/selling properties for profit (even ifs your own homes you are fipping) or sell an investment property within 5 years you are subject to income tax on the profit. This doesn't cover us. Also learnt that there is a little talked about 10yr brightline test equalivent for subdivisions..... this was a bit curly for us, however there are some excemptions if you had no intention of subdivision when you purchased your property and arent affiliated with a building company (i.e. builder yourself or work for one) plus a few other things. Needless to say I have a very expensive document written by one of the big4 accounting firms which outlines my position and why it is appropriate in our situation. This ensures that if there is some change in law interpretation it means I wouldnt face penalties as have received professional advice. What it means as my wife and I have registered a GST partnership, which means I can claim a GST refund on all of my expenses for the build. BUT I need to pay GST on any future sale of the property. So I end up paying a bit of tax, thats fair, I think I probably should... if I'd waited till that 10yr mark it would all be tax free... or if they were rentals and I sold after 5 years it would be tax free, see how the incentive scheme works.... Again, DYOR....
-
Now onto one of the hardest steps (and the most boring), paying for it all.... this is probably the steps that catches most people out.... First off, banks do not like financing speculative builds (like this), they finance property 'investment' involving renting houses to people who cant yet afford them... as a side note, through this process I have learnt that the $ side of things (financing and tax) is really geared towards a more favourable position for landlords rather than developers, its really no surprise we've had less building and a lower home ownership rate as our population grows.... Off my soap box.... So banks dont like people doing things like this, you can go to 'non-bank lenders' which are slightly less regulated, and in the development boom which is currently going on that is where most will get financing from. I have a mate who is my mortgage broker who has helped me with this and through his advise we are technically building this to rent but our situation may change when we gain code of compliance. I advise going to a broker as they can package up your position into a neat bow to present to the bank, we have a strategy to refinance in the future which I will also discuss. Lucky me started all of the finance application just after lockdown and prior to everyone realising the economy was fine so I virtually provided them with a pint of blood with the questions they had for me - I own a business and even though I dont draw a salary from it nor need the cash from it for this project they had lots of questions... Broadly you will need to be able to show that: a) You have enough cash/equity to come within their criteria, new builds dont come under the govt LVR limits (think rule of thumb is 10% deposit) so you have a bit of wriggle room. The bank made us do a valuation (man are they way more expensive than a few years back) of what our current home value will be after stage1 (i.e. build lot 1 but before lot 2/3) and the value of the new build - this is handy as they now calculate your net equity position after the development and like you even more b) You need to have regular income (of a decent amount) and less 'other' debt. My broker tells me its getting WAY harder for self-employed to get through this hurdle if you are close to the edge of your risk profile. c) Submit all of your project costings to them, ie. all of my above work. NB: we have our builder on a 'fixed price contract', if you're just buying materials and going to build yourself, expect a whole lot more questions and a tighter leash. d) They will also ask for a rental assessment, i.e. how much the new place would rent for. This is also as easy as finding your local friendly property manager (I just used the same RE firm I've been chatting to). With luck, they will then approve you for the amount you need which in our case needs to be used within 12 months of approval or else I have to go through the process again. My payments are staged in based on the progress of the build, basically it works out that the builder (or surveyor, or council) invoices me, I forward it to my broker, he arranges the $ from the bank to hit my account and I pay the invoice....
-
I feel I need to go a little step back... obviously at the start you need to have some sort of estimate on your sales price on finished builds/lots and a fair idea that you'll turn some sort of profit... Kinda went about this two ways - first is to get in touch with a friendly real estate agent (they're not too hard to find) to provide you with a market assessment, they tend to be fairly optimistic in their numbers so keep that in mind. There is now quite a number of websites whereby you can get value estimates on almost every address in the country (homes.co.nz for example), they collate council sales data (the DCC publishes it all online also) and run their own algorithms to provide estimates, doing some comparisons for similar new houses in your area can be helpful. You can also pay a valuer (I'll have to do that in the future, more on that) to do it or in my case its an opportunity for some DIY.... Being somewhat of a nerd I have been collating the last 2yrs of sales data of new builds from homes.co.nz for my local suburb (Mosgiel), being the major piece of flat land in Dunedin fortunately for me there are a number of small subdivisions and new build sales. I then ran some basic regression to see what were the features that went into sales value i.e. lot m2, house m2, 2br vs 3br vs 4br etc - tightest model is between house m2 and $, no surprises people pay more for bigger houses.... Note the slope and y intercept. Slope is roughly the value /m2 (we'll come back to my build cost/m2 in the future) where the y-intercept I think of as the section value including all services connected to house and foundations put in (but not floor poured) which is why its alot higher than our current market. Also note that all of these houses will come with attached garages which adds ~40m2 of size so my 124m2 can be thought of as in the mid 160s of this plot. Alot of the larger houses are on larger lots in greenfield subdivisions also. More to come, any questions I'll look to answer on here also...
- 116 replies
-
- 13
-

-

-
Now you need to figure out your gameplan to do the whole thing, such that you can either sell the sections off, build and sell or build and rent etc... Results may vary but our approach is somewhat defined by our overall endgame and what you can swing with financing (more to come on that)... we really enjoy our existing villa (and have done a fair bit of upgrades) so ultimately want to take it off the section onto a rural block to complete an extension. As such we need to generate some cold hard cash to buy a rural block and pay for the move (banks dont really fund house relocations...). Answer was to do this all in two stages - it makes sense to complete lot 1 as we can get away with demoing only the 'lean-top' portion of the house at the back (it would have never moved with the house) and run all of the services out of it into lot2/3 - this will also involve reconnecting the house into the services (temporarily) which is one of the hassles doing it this way. Benefit is that we can stay in our home, sell of lot 1 in one form of another and then plan the next move, also it makes the financing easier as you don't need to loan as much. After running some of the basic numbers (numbers will all come at the end) it really made sense for us to do new-builds on the lots ourselves rather than just selling off bare sections. Likewise we have some moral attachment to the whole thing and have a bit of a vision for how we would like it to all turn out - briefly the aim has been to keep as much of the garden/trees/hedging as possible in the new lots as well as 1x of the garages, with the builds to be 'sympathetic' to the fact its in an existing suburb and the architecture of what was previously there. So then the next step is to find someone to do all of the services/siteworks and the build.... we thought of a basic scope that lot 1 would be a 3br of ~120-130m2 with keeping the existing garage, lot 2 a ~180-200m2 4br with garage and lot 3 a ~160m2 3br with garage For this step I really thought with the competitive nature of the house building sector (alot of different companies to choose from) I'd be speaking to some really savvy people who would be proactive in helping us execute on the project.... not so... I spoke to 4x different house build companies (3x franchises and + 1x private), one I'd had enough when they just talked at me for an hr without asking a single question, another I dropped when they offered plans which didnt work with the site and clearly hadnt listened to what I'd advised of and 2x which we went to formal offers with. Of these 2x firms I got them do to a basic quote on the build of lot 1 with an indicative on lot2/3, after looking at the concept of me having to arrange all of the subcontractors for the siteworks/services I went back to them both with the bigger job of managing the whole thing using their own subbies as a way to get some price efficiency. The franchise didn't budge on any of their build pricing (even though we're doing 3x houses not 1x) and proceeded to wack another 15% PM fee on it all while the private guy (who is an absolute GC) came to the party with a great deal which we took... Enough for tonight, tomorrow will be a bit on finance and tax...
- 116 replies
-
- 19
-

-

-
By popular request this is my attempt to document our subdivision/build. Specifically the steps to go through the whole thing, my experience and how all of the $$$ stack up at the end of it..... First disclosure is I'm a newb at property development, probably made a bunch of mistakes and its all still a work in progress so no idea if it'll all work out in the end... First step is obviously you need to own some form of land larger than the 2x minimum lot size/density for your zone (more on this later)... This is what we are starting with... we have 1629m2 of a flat section (with my current house on it), in Mosgiel, Dunedin. We originally bought it in Oct 2014 with intentions that it would remain our family home for a very long time (this will become important when we talk about tax...). First step was to establish if/how we could loot to subdivide our existing lot, councils will have their district plans published where you can determine the minimum lot size for your zoning area. We are "R1" - General Residential which has a min, lot size of 500m@, so easy there we can make 3x from 1.... as a preamble, this is enough work as it is so everything we are doing is entirely within the zoning/build rules so we avoid having to go through notified consents which can cost $$$, take time (years) with only a chance of success (I know someone who has lived this for the past 2 years). Then its a question of how you want to split the section up (there are rules there also) and how 'hard' it will be to put in all of the services/entrance ways - ours is super easy as we have a corner section where each lot will have direct access to the roadway, with the rough rectangle of the existing lot it made sense to split one roughly N-S and 2x E-W to end up with sections which werent super narrow and had good layout to the sun. Fortunate the watermain/powerlines is close to our side of the road and (lucky us) we have a sewermain running through the corner of our lot which we can connect into. From a scenario like this everything gets much harder... you may have to put in a leg-in driveway, take connections from across the road ($$$ + traffic management $$$) or have to request it from a neighbour..... Easiest way to figure all of this out is to go talk to a surveyor (since you will need to anyway) and they will advise what you can do. I starting out talking to one surveyor who I got a bad vibe from (and who tried to send me an invoice for 2K, without outlining fees in a letter of engagement because a 45min meeting in his office was a 'consultation') and spoke to a few ppl who recomended another guy who is a GC. More to come...
- 116 replies
-
- 16
-

-

-
Had it booked in back in sept but finally have a boat cover made for it. Good quality and thick one, pretty happy with the result.
-
Had a few good days up at Wanaka. Couldnt get up the Matukituki with the weather time frame I had but all had a great time... Speedo on my ph shows me that cruising is ~40-45 kph and tops out at ~70kph pulling 4500rpm. Added a little bit more juice on the warm startup map and now it starts hot/cold with a flick of the key and no throttle, still need to check out where I'm running on the accel/deccel map but feels sprightly and doesn't use all that much fuel for the amount of play I was having. Still chasing some minor leaks... found one dripping down the steering shaft, there is a small o-ring in there which I'll need to replace at some point down the track... Also got the word from the wifey I can shell out on a Trim Nozzle, turns out the kids don't like getting blasted by the jetwash while riding on the biscuit.... Some nice boats in the campground... chatted to a few owners as am thinking about re-hulling or buy new in a few years. Will collate a vid or two in the next day or so
-
Well played sir....
-
Getting some more of the pieces back together... Using lots of seam sealer with all of these panels. Ran some rivnuts into the B-pillar, made it heaps easier to bolt the sections up to there. Pulled the heater radiator so I can repair/paint the firewall and get the spare shroud I have to make it a complete unit Hiding behind the ID plate was this lovely hole.... I suppose thats one way to get to a leaking core plug
- 70 replies
-
- 13
-

-
Handy resource if you dont have it. Includes all of the speed unrestricted (uplifted) rivers, conditions and launching sites. Halfway down pg4 is the Whakatane. https://issuu.com/nzjetboating/docs/jbnz_ybook_14 Local councils also publish marine bylaws. https://cdn.boprc.govt.nz/media/651889/navigation-safety-bylaw-book-2017-web-final.pdf
-
Short vid clip of some playing in Lake Waihola with the family. Spot where I ended up coming in a bit hot and ended up on the beach. Was difficult to restart a few times when hot, need to revisit the start map and maybe add a few ms back in the injection timing. Up in Wanaka in a few weeks so planning to push it a bit more up the braids.
-
Do you know what the specs are on the hull? Is it flat or have planing strakes? A lot of fibreglass boats handle loose as the have a shallow v to run in less water, old Jet44s were pretty slippy. Alloy you can get away with a bit deeper v since not as scared of rocks an strakes make a hell of a difference
-
Making some more progress... Welded up these sill/b-pillar/dogleg sections as one Started hanging all of the doors with new hinge pins Need to throw some diesel in it so I can move it to strip the rest of the firewall and get the rest of the colour going.
- 70 replies
-
- 15
-

-
How long before you hit the Kaituna?





